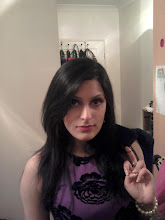This animation involved creating a pirate camp theme in Autodesk Maya using 3 dynamics or nDynamics. This program was completely new to us so we practiced basic things first such as using particles by creating weather conditions and fire and using the nCloth attribute. I thought at first that I would struggle modelling the objects themselves but found it to be relatively easy once I had found out where the different attributes were. I feel that the use of dynamics and nDynamics are very useful for CGI and animation of this nature. It could also be useful for game environments.
The different things that I had modelled in my camp were a tent, a fire with the surrounding logs and rocks, logs, bare trees, sword, empty alcohol bottle, coconuts, a boat, barrels, treasure chest, skull and hat, a map and a hammock.
For the trees I used the default trees from the program under Visor under general editors then created these into polygon meshes. The ocean I used an ocean shader texture on a plane.

For the clouds, I used the fluid effect under dynamics. Other dynamic effects I had used were the fire, the cannon ball blasting out of the cannon as an instancer (replacement) particles and the stream flow on the CV curve. The nDynamic attributes were the tent opening, hammock, sails on the boat and the flag, all as nCloths. Another nDynamic attribute was the rain.
The setting I chose to do was a deserted island where treasure had been found by Pirates. I chose an evening sunset feel where it starts to get cool and I used light rain for the weather. The rain didn't turn out the right colour therefore I felt that it looked more like volcanic ash rather than rain.
For the texturing, I chose to use my own textures that I have photographed. I felt that the UV editor on this program is so much easier as it is fast and you can easily create sections for the mapping. You can easily assign the textures too and it looks just fine. The hypershade tool is quite organised although it took me a while how to figure out how to put the textures as a network.


For the lighting, I tried to obtain an evening sunset glow by using an area light. This worked with just one light but if you put too much intensity on it, it would just look like it was a Summer's day therefore I kept it quite dim.
Rendering in this program was easy in the sense that it is smoothes objects easily. I didn't at first know where to find the rendering operation to do the whole animation but soon discovered it was the batch render. I didn't like the fact that you couldn't stop in the middle of a large render or I have not yet found this feature. The use of having to create settings for each attribute you've used such as raytracing has its pros and cons as you can define how specific things can look to different levels but it is time consuming and I could not understand what each part was for.
In this project, I feel I have learnt a lot in terms of what is needed in industry jobs as this is the program which most companies require you to use. There is still a lot more I could learn but I feel I have got the modelling and particles aspect of things achieved to a decent standard. As a basis, I feel using this program as a whole is an advantage and there are certain things that you can do easier than, for example, 3DS Max. Other 3D programs will now probably be a lot easier to use and navigate. I currently want to either enter the gaming industry or films therefore this program has helped me in the sense that it is usually a requirement to know. I will now experiment more on this program by trying to create characters and other kinds of scenery. I would next time take more time on my camera as I feel it wasn't as smooth as it could have been although I did like the camera panning I did for my title sequence.





























